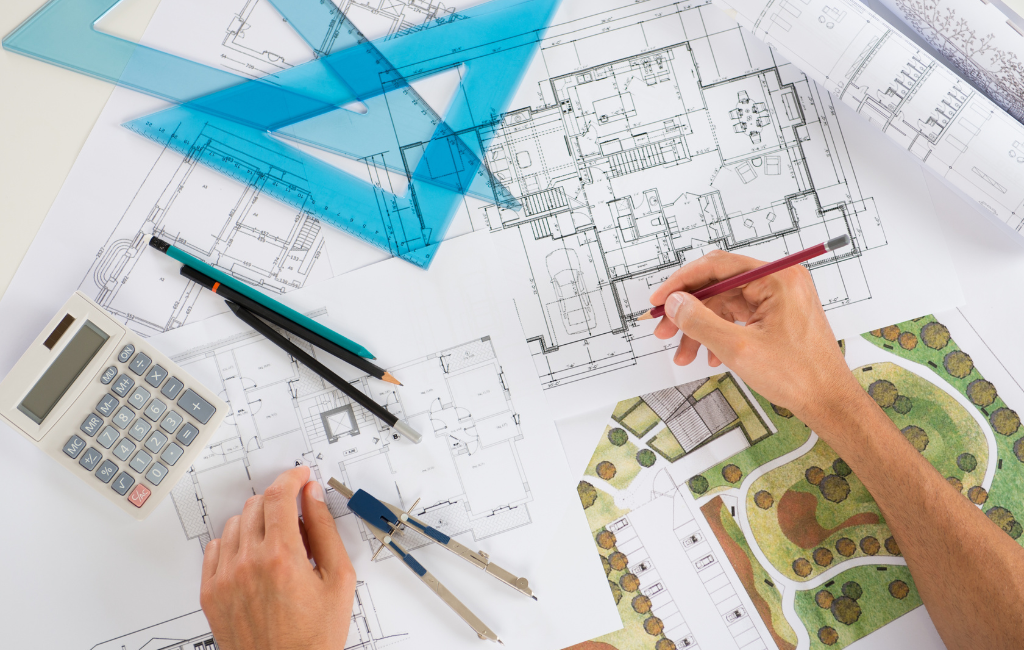
Architect Innovations for Urban Living
Architect Innovations for Urban Living
Urban living has evolved significantly over the past few decades, driven by rapid technological advancements and changing societal needs. Architects are at the forefront of this transformation, creating innovative solutions to address the challenges of modern urban environments. This article explores some of the most groundbreaking architectural innovations that are shaping the future of urban living.
Green Building Technologies
One of the most significant trends in urban architecture is the integration of green building technologies. These innovations aim to reduce the environmental impact of buildings and promote sustainability. Some key green building technologies include:
- Solar Panels: Harnessing solar energy to power buildings.
- Green Roofs: Installing vegetation on rooftops to improve insulation and reduce heat islands.
- Rainwater Harvesting: Collecting and reusing rainwater for non-potable purposes.
- Energy-Efficient Windows: Using advanced materials to minimize heat loss and gain.
Case studies such as the Bullitt Center in Seattle demonstrate the potential of green building technologies. The Bullitt Center is often referred to as the “greenest commercial building in the world,” featuring solar panels, composting toilets, and a rainwater-to-potable water system.
Smart Cities and IoT Integration
The concept of smart cities is revolutionizing urban living by integrating Internet of Things (IoT) technologies into the urban fabric. Smart cities leverage data and connectivity to enhance the efficiency and quality of urban services. Key components of smart cities include:
- Smart Grids: Optimizing energy distribution and consumption.
- Intelligent Transportation Systems: Improving traffic flow and reducing congestion.
- Smart Waste Management: Using sensors to optimize waste collection routes.
- Connected Public Spaces: Enhancing safety and convenience through IoT-enabled infrastructure.
Barcelona is a prime example of a smart city, with its extensive network of IoT devices that monitor air quality, traffic, and energy usage. These innovations have led to significant improvements in the city’s sustainability and livability.
Modular and Prefabricated Construction
Modular and prefabricated construction methods are gaining popularity for their efficiency and cost-effectiveness. These techniques involve assembling building components off-site and then transporting them to the construction site for final assembly. Benefits of modular and prefabricated construction include:
- Reduced Construction Time: Faster project completion compared to traditional methods.
- Lower Costs: Economies of scale and reduced labor costs.
- Improved Quality Control: Factory-controlled environments ensure higher precision.
- Less Waste: More efficient use of materials and reduced on-site waste.
The B2 Tower in Brooklyn, New York, is a notable example of modular construction. This 32-story residential building was constructed using modular units, significantly reducing construction time and costs.
Adaptive Reuse of Buildings
Adaptive reuse involves repurposing existing buildings for new uses, preserving historical structures while meeting modern needs. This approach offers several benefits:
- Preservation of Cultural Heritage: Maintaining the historical significance of buildings.
- Sustainability: Reducing the need for new construction and minimizing waste.
- Cost Savings: Lower costs compared to new construction.
- Community Revitalization: Breathing new life into underutilized areas.
The High Line in New York City is a successful example of adaptive reuse. This elevated railway was transformed into a public park, attracting millions of visitors and spurring economic development in the surrounding area.
Vertical Gardens and Urban Farming
Vertical gardens and urban farming are innovative solutions to the challenges of limited space and food security in urban areas. These practices involve growing plants on vertical surfaces or within urban environments. Benefits include:
- Improved Air Quality: Plants help filter pollutants and produce oxygen.
- Local Food Production: Reducing the need for long-distance transportation of food.
- Enhanced Aesthetics: Adding greenery to urban landscapes.
- Community Engagement: Encouraging residents to participate in urban agriculture.
The Bosco Verticale in Milan is a striking example of vertical gardens. These residential towers feature over 900 trees and 20,000 plants, creating a lush, green environment in the heart of the city.
Mixed-Use Developments
Mixed-use developments combine residential, commercial, and recreational spaces within a single project. This approach promotes walkability, reduces the need for commuting, and fosters vibrant communities. Key features of mixed-use developments include:
- Proximity to Amenities: Easy access to shops, restaurants, and services.
- Diverse Housing Options: Catering to different income levels and lifestyles.
- Public Spaces: Creating areas for social interaction and community events.
- Efficient Land Use: Maximizing the utility of available land.
The Hudson Yards development in New York City exemplifies the potential of mixed-use projects. This massive development includes residential units, office spaces, retail stores, and public parks, creating a dynamic urban environment.
Conclusion
Architectural innovations are transforming urban living, addressing the challenges of sustainability, efficiency, and community engagement. From green building technologies and smart cities to modular construction and adaptive reuse, these innovations are shaping the future of our cities. By embracing these advancements, we can create urban environments that are not only functional but also sustainable and enjoyable for all residents.
- Contrasting Gold Individual Retirement Account Companies: Charges, Solutions, and More
- What Makes a Good Quality Mushroom Coffee? Trick Variables to Think About
- From Barking to Blissful: Making Use Of CBD to Fight Pet Dog Stress And Anxiety
- Discovering the Benefits of CBD Oil for Aging Dogs and Joint Inflammation Alleviation
- The Influence of Goldco on Retirement Savings: Client Review Highlights